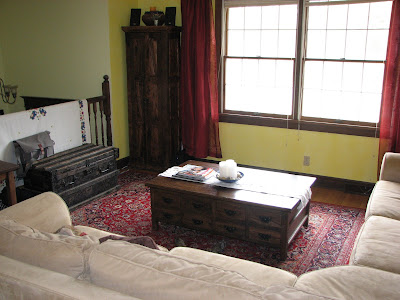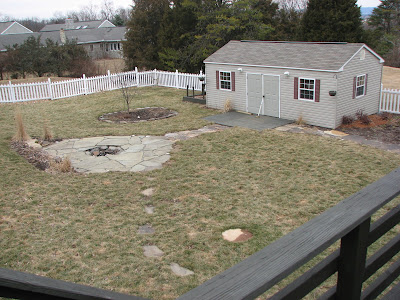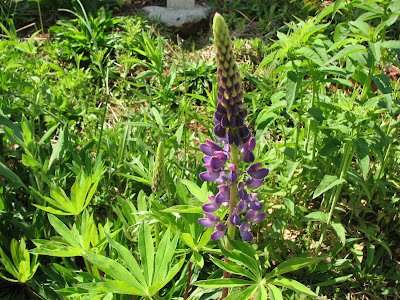Wednesday, March 25, 2009
Sunday, March 1, 2009
Welcome to our home!
We came to Hershey 5 years ago as two new medical school graduates looking for a place to complete residency together and start a family. A lot has happened in our lives in the last 5 years. It's a time that we'll remember fondly, but now it's time to move away to be closer to family as we raise our little girl. So, sadly, this home that we've come to love is going on the market.
First, the basics. It's a 4 bedroom, 2 bathroom split level built in 1978. Total 2012 finished SF (1196 above grade). Three bedrooms are upstairs, one downstairs. There's also a single stall tuck-under garage, and we've added an attached 12' x 32' carport, so there's covered parking for two vehicles. We built a 14' x 24' heated workshop in the backyard. Also, virtually every single room in the house has been updated in the last 5 years. In addition, we fenced in much of the back yard (adding 300' of 48" vinyl picket), replaced the heat pump and the septic system, and re-drilled the well. The lot is beautifully landscaped, and we've included photos at the bottom of this site to give an idea of how it looks "in-season." The asking price for the property is $209,900.
Living room and Dining room
We moved into this home with two large dogs that we love like children, but we're also sort of neat freaks, so we needed to create a space that catered to those two diametrically opposed ideals. I also wanted to use my love of woodworking to add a bit of a personal touch to the place. This is what we came up with:


 We ripped out the existing carpeting and trim. We replaced the carpet with cherry laminate. I replaced the beat up old contractor-grade colonial trim with hand-finished craftsmen trim, which we thought complemented the bright new wall color.
We ripped out the existing carpeting and trim. We replaced the carpet with cherry laminate. I replaced the beat up old contractor-grade colonial trim with hand-finished craftsmen trim, which we thought complemented the bright new wall color.Kitchen
Here we removed the old country-kitchen wallpaper and repainted, leaving the existing wainscoting and cabinets in place. We added an island that complemented the existing cabinetry for extra storage. We also repurposed the adjacent coat closet for use as a pantry. We added new lighting, including hard-wired under-cabinet lighting, as well as a ceramic-tile backsplash. The appliances were only about 2 years old when we moved in, and we added a new refrigerator.



Master Bedroom
In this room we replaced the carpeting with the same cherry laminate we used throughout the rest of the upper level. New paint, a ceiling fan, and craftsmen trim were also added.

This bathroom was updated with a new vanity and sink, mirror/wall cabinet, toilet, and flooring. The sink and faucet are one of my favorite little additions. 
We put the "green room" together for our little girl about 2 years before she was even born, with new cherry laminate flooring, new paint and lighting.


In this room, we replaced the bath/shower, counter top, toilet, flooring, and lighting. The wainscoting and craftsmen trim are also new.
The toilet in this bathroom is one of the "high performance" variety, that the manufacturer boasts can flush 20 gulf balls with one pull of the handle. I've never tried it, but I am fairly sure that no human being could ever clog this toilet. 
The lower level family room is enormous, and it came with some touches that we absolutely loved- namely the woodstove, and the built-in bookshelf. We repainted and added overhead lighting, and in the end this room ended up as an incredibly versatile space that we really love. It's great for entertaining, watching TV, or laying around and reading by the fire. It's also our daughter's "play room." 
Having no need for a 4th bedroom, we initially used this space as an office, then converted it into a "sewing room". We replaced the carpeting with new burbur and repainted. The bookshelves you see pictured below fit the room so well that they function as built-ins. They will stay with the house. 
This is one space that we actually gutted, to the studs. We tore out one wall to open this space up, and ripped out all the paneling. One of my favorite memories of this house will always be seeing my wife, then 8.5 months pregnant, wearing safety glasses swinging and a sledgehammer to knock out the wall in this room. 

It may not look like much, but per square foot, this was probably the most costly room for us to update, since it houses a new high-efficiency heat pump. The old one died in 2005. After dropping that kind of cash in here, we figured we should probably dress it up with new paint and cabinets. 
The day we moved in (May 13, 2004), we abruptly realized a painful detail that we had entirely overlooked as we strolled through the property and decided to make an offer during the winter.
The yard had no landscaping. We had just purchased over an acre of crabgrass, lava rock, and no flowers. Not a single one. There were two plastic holly bushes in giant pots on either side of the front door, and that was it. I was surprised by how much that bothered both of us, but little by little we started taking an interest in gardening, and by the end of the first year, it was truly a passion for us. I focus my energies primarily on the perennials and shrubs, while my wife (who is master of the kitchen) concentrates her energy on vegetable gardening. We both work in each arena as time allows, but in general I'm in charge of the flowers and she rules the vegetables.
Unfortunately, the first few pictures below don't really do it justice, since they were taken in February. But they do give you an idea of some of what the yard now has to offer. For those who are interested in seeing what the place looks like in-season, I added a number of "garden photos" at the bottom of this page. There's several new perennial beds, a wildflower meadow with a mulch path weaving through it, a shaded "sitting area" overlooking the meadow tucked into one corner of the lot, an 8'X12' raised garden with a rabbit fence, 2 flagstone paths and a flagstone patio with a fire pit, a large deck off of the kitchen, as well as a small deck off the front of shop.



Workshop
The shop is a 24'x14' pre-built shed that I insulated extensively, drywalled and finished. It has electric heat and AC, it's wired for cable and telephone, there's a 100Amp service box, 10 separate 110V outlets and 1 220V outlet. If you're not interested in having a shop of your own, this space could be used for just about anything- a gym, a studio, a luxury kennel, whatever.


It's a well organized single stall, so we get a lot of storage out of it. The adjacent carport is 32' x 12' (deeper than the garage) which houses a woodpile for the stove in the family room.
The pictures below we've added so that you could see how the yard looks when it's not the middle of February. Some of these shots are family photos, but they're all set in our yard so that you'll get an idea of what to expect come spring. 
Crocuses are the first to announce that spring has arrived in our yard. They're scattered throughout the front lawn, and tend to pop up in mid-late March. By the time they're done, it's time to start mowing the lawn.


This is an early photo of the large bed at the front corner of the lot, just shortly after it was installed. This bed in particular was designed to be very low maintenance. There's one annual that we put in from seed every year (castor bean), otherwise it all hardy perennials. We cut this bed back in the fall, but other than that we just kind of let it do it's own thing. It's now filled in much more completely, and it's impressive. Purple coneflower, ox-eye, heliopsis, rudbeckia, two types of large ornamental grasses, sumac, castor bean, daylillies, stella d'oros and a nice variety of interesting groundcovers. It has literally stopped traffic in front of our house on several occasions. People love to stop and ask about the plants we've used here.
Several dozen white garden lilies come up in both the back yard and the front. They peak in June, and make outstanding cut flowers. Just after they finish up, the Stargazers appear, which are also really nice to bring into the house. 













That's it for the tour of our home. We hope you enjoyed it!
If you are a potential buyer and you are interested in setting up a showing, please call Paul Rabon at (717-439-3959) or Chuck Reese (717-554-2778).











